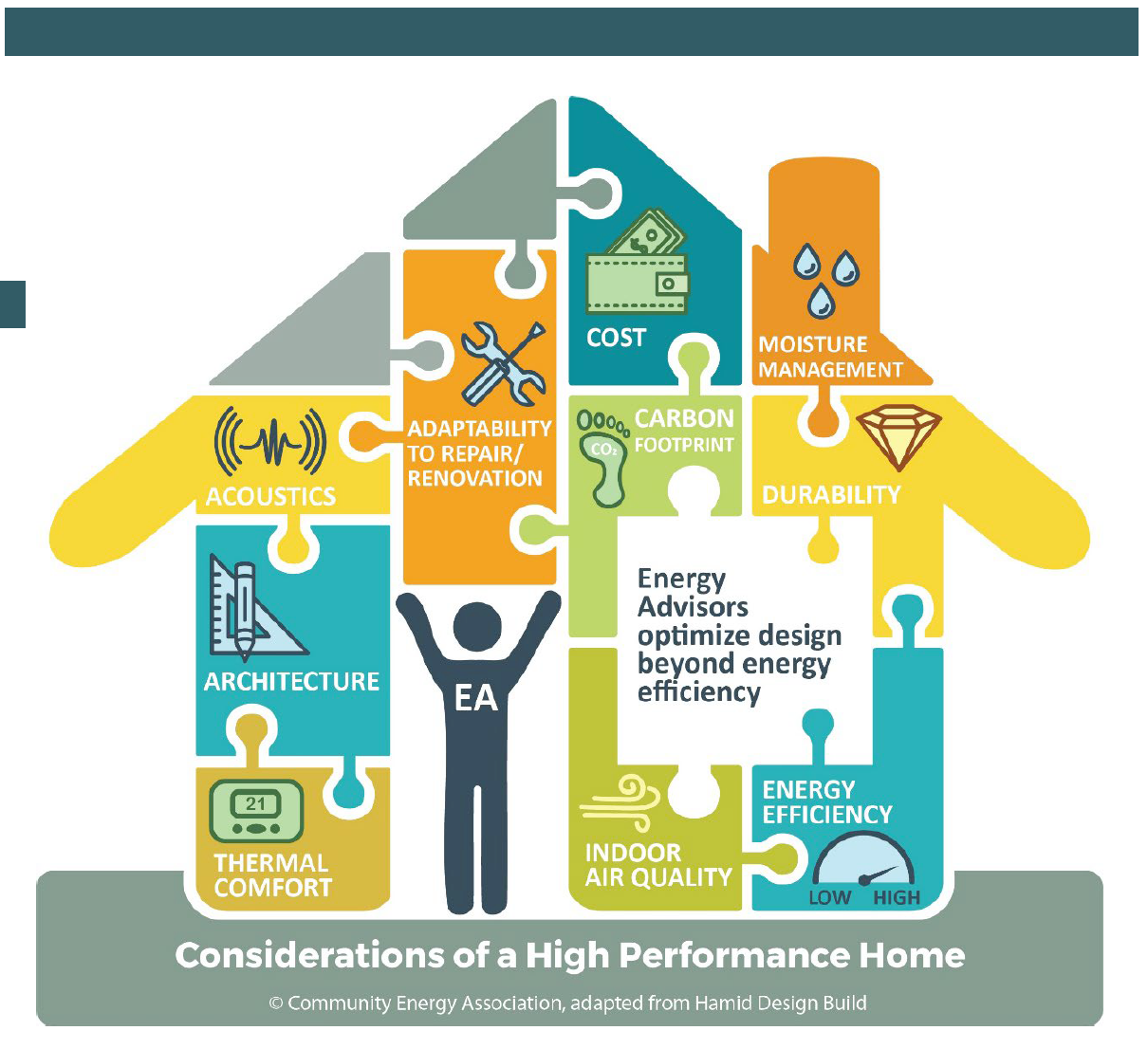What is an Energy Advisor?
Energy Advisors (EA) are knowledgeable home energy efficiency and building science experts. We help homeowners and building professionals make sound, informed decisions on energy-efficient pathways to make a home safe, comfortable, efficient, and durable.
Energy Advisors are registered with and licensed by Natural Resources Canada (NRCan) to deliver the EnerGuide Rating System (ERS) – a standardized system using a recognized rating tool frequently referenced as a program requirement. We provide impartial, third-party verification and rate the energy efficiency of single dwellings, townhomes, and low-rise, multi-unit buildings.
EAs view the ‘house as a system’ where every part of the home works together to achieve optimal results. We have a broad variety of knowledge and expertise: building/construction approaches, materials and technologies, energy consumption patterns, and current and pending regulations and programs.
What does an Energy Advisor do?
Existing Homes
An Energy Advisor's primary responsibilities for existing homes include visiting homes to perform energy audits. These responsibilities include analyzing the components of the entire home, the physical structure of the walls, foundation and roof, the windows and doors, the mechanical systems and performing air leakage identification.
Energy modelling software is then used to analyze the client's current energy usage, identify areas in the home that require attention, and create a roadmap to determine how the owners can make their house more energy efficient.
Modelling allows an EA to identify areas for improvement based on the highest impact related to a client’s wants and needs. Knowing which upgrade to begin can be challenging, especially when working within a budget. An EA can offer an invaluable renovation path considering the existing building and your upgrade goals. They may consider options that prioritize the most cost-effective route, best value added for resale, maximizing available rebates, or a combination of these considerations.
New Home Construction
EAs engage in discussions with homeowners, architects/designers, heating and ventilation contractors and builders early in the design process to ensure the new home meets or exceeds building code requirements. They are engaged through the entire build process until the final occupancy of the homeowner.
We model your home: An EA models your new house to show that it complies with the current metrics for your region and climate zone. They review your building plans, including any mechanical systems, window and door packages, and building assemblies that will be used in building the home and ensure they are optimized.
We optimize your design: An EA views your home as a system instead of individual parts and can compare and contrast how each upgrade will change the performance of your home. This allows for various options to be balanced in the overall design.
We provide mid-construction verification: At the mid-construction point of your build, an EA performs an air leakage test to determine the tightness of the home while the air barrier is exposed. It highlights potential issues while still easily accessed and corrected.
We provide a final site inspection and reporting and potential rebates: Before home occupancy, an EA completes a final site inspection, including a final air leakage test and provides final reporting and any required home labelling to meet local requirements and apply for applicable rebates.

