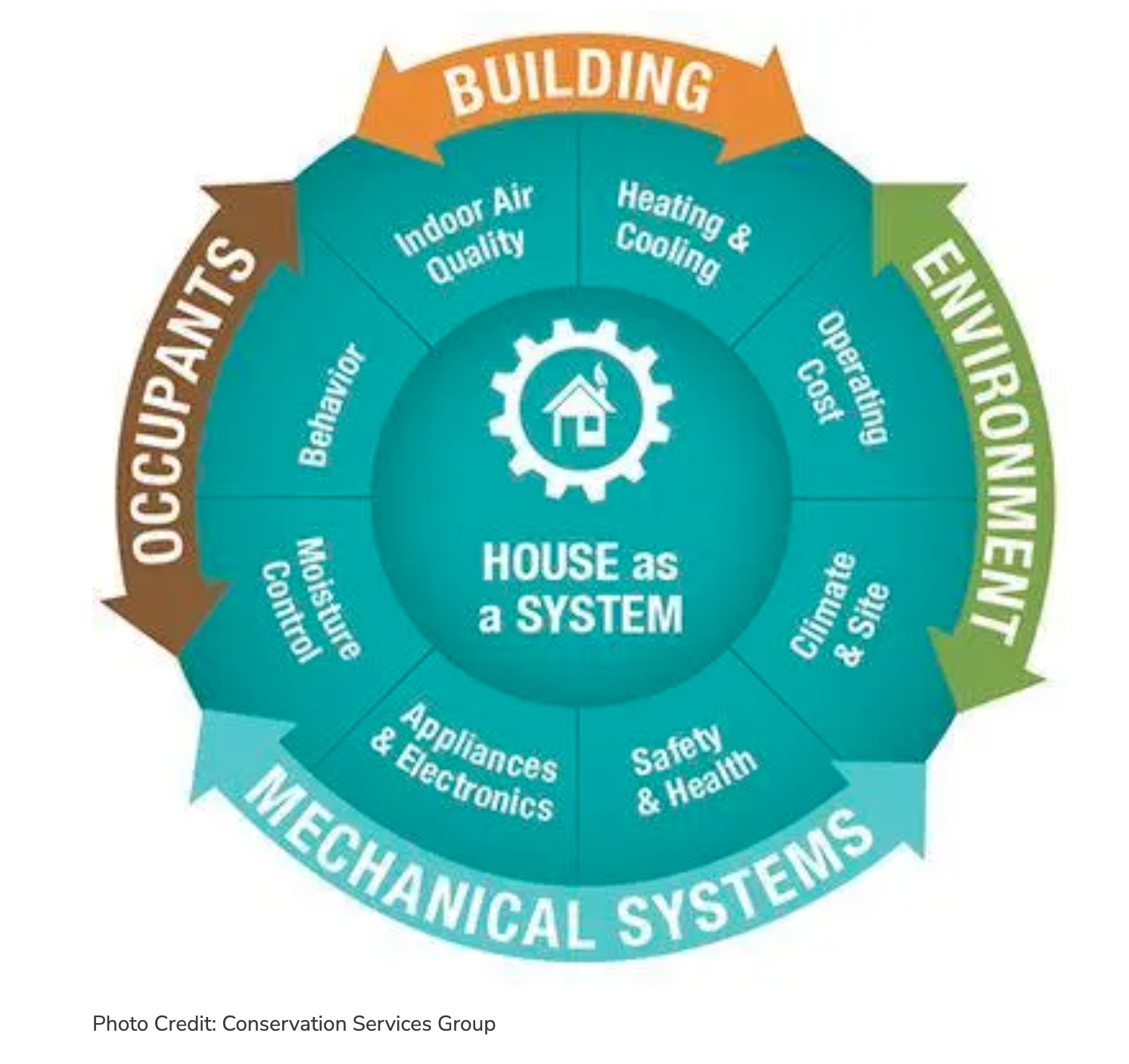What is the House as a System?
House as a System is a building science concept that takes a holistic home design and performance approach. It is often referred to as a whole-house systems approach and is a way to improve home energy performance.
A systems approach considers four main components:
The building envelope (including walls, windows, doors and insulation)
Its mechanical systems (heating, cooling, hot water and ventilation)
The environment (local climate, site location)
The home's occupant behaviour.
Each component complements another to create an energy-efficient building system that is comfortable for its occupants. This approach is all about balance; each building component impacts the others. By understanding how your house works as a series of parts, you can better optimize your home's performance.
There are many benefits to designing, building, and occupying a home with a systems approach. The interior air quality will be improved, giving homeowners a healthy home. A home will be more affordable with a substantial building envelope and well-designed mechanical systems. In addition, your home will be more durable and have more equity. Most importantly, this approach can lower your home's environmental impact by creating a symbiotic system between the working components.
The building envelope comprises the roof, walls, floors, windows, doors, insulation, and foundation. It provides a significant barrier that protects the mechanical systems and occupants. It is generally the first component considered because an effective building envelope allows for better (and often lower cost) mechanical systems and can increase their efficiency.
Mechanical systems include heating, ventilation, air conditioning, plumbing, and electrical systems. These systems regulate the indoor temperature, overall air movement, and indoor moisture levels. Heating and cooling systems should be appropriately sized for the home, and ventilation should be sufficient to protect the building and systems from moisture issues.
The environment includes the impact of conditions beyond the house, such as the house's orientation to the sun and the region's general climate. Homeowners can rarely change this component after complete home construction, but they can influence it. Planting trees (increasing shade) or removing trees (increasing sun exposure) can help regulate the home's temperature without modifying the house.
Occupants include the number of occupants in the home and their behaviours and habits that impact the home. These can consist of activities that increase moisture (e.g., bath/shower frequency and length) and impact temperature (e.g., preferred climate, leaving windows open, and choice in lighting).
Whether renovating or building a new home, thinking of the House as a System is essential.

