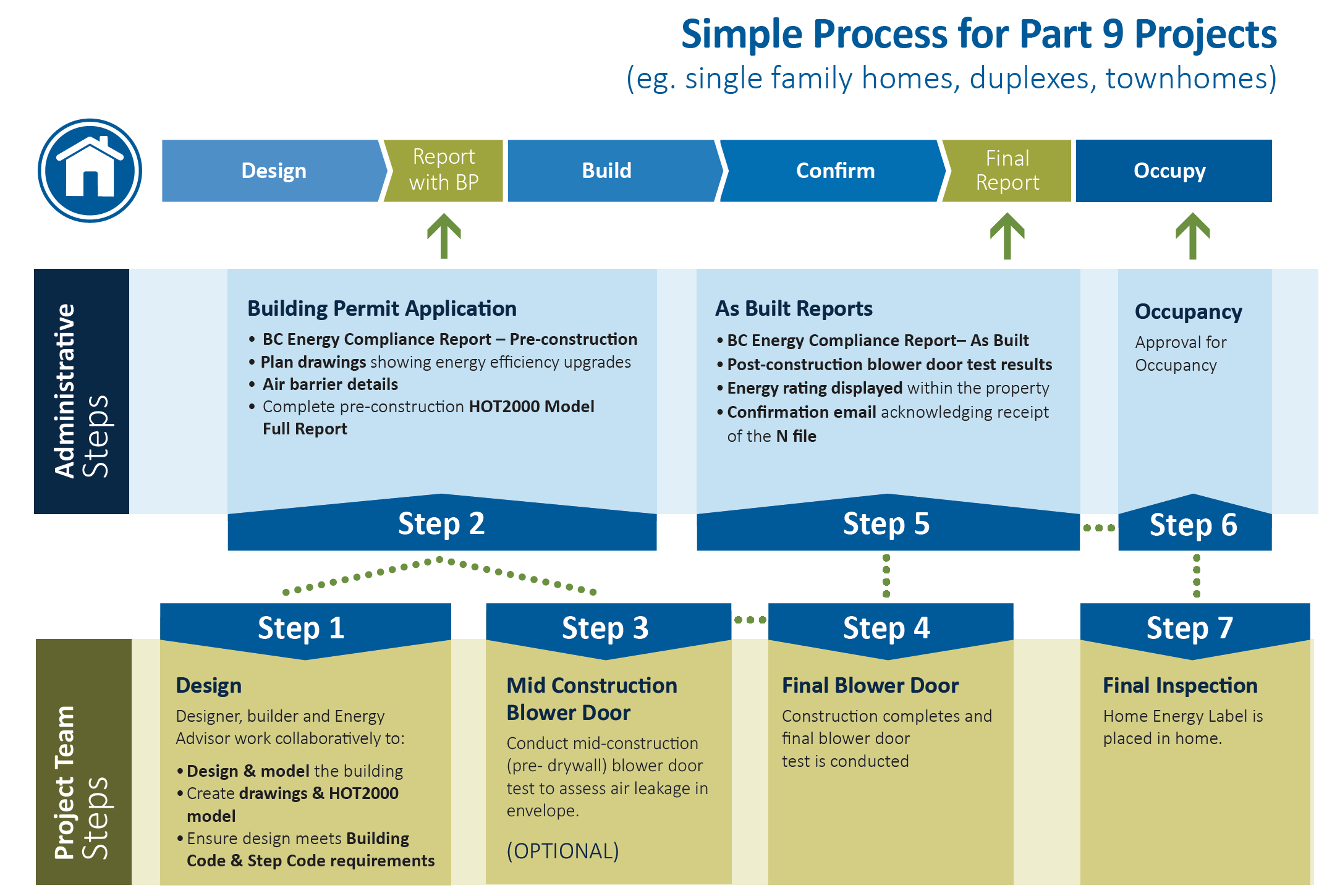Working with Builders in New Home Construction
Are you building a new home for a client?
As part of an integrated design team, I engage in discussions with homeowners, architects/designers, contractors and builders early in the design process to ensure the new home meets or exceeds BC Step Code building or national building code requirements.
These services include pre-built reports for building permits, mid-construction and final occupancy air tightness leakage testing and final home occupancy reports.
Step One: Modelling and optimizing home design: I model the new house to show that it complies with the current metrics for your region and climate zone. I review your building plans, including any mechanical systems, window and door packages, and building assemblies used in building the home, and ensure they are optimized.
By analyzing the home as a system instead of individual parts, I can compare and contrast how different building components change the performance of a home. This allows for various options to be balanced in the overall design.
Step Two: Mid-construction air leakage detection: I work onsite with builders to identify air leaks in the thermal envelope before drywall installation. Performing an air leakage test to determine the tightness of the home while the air barrier is exposed highlights potential issues while still easily accessed and corrected.
Step Three: Final compliance reporting: I complete a final site inspection before home occupancy. This includes a final air leakage test and a review of the installed mechanical systems and provides a final energy compliance report that shows the home’s results in meeting code requirements.

